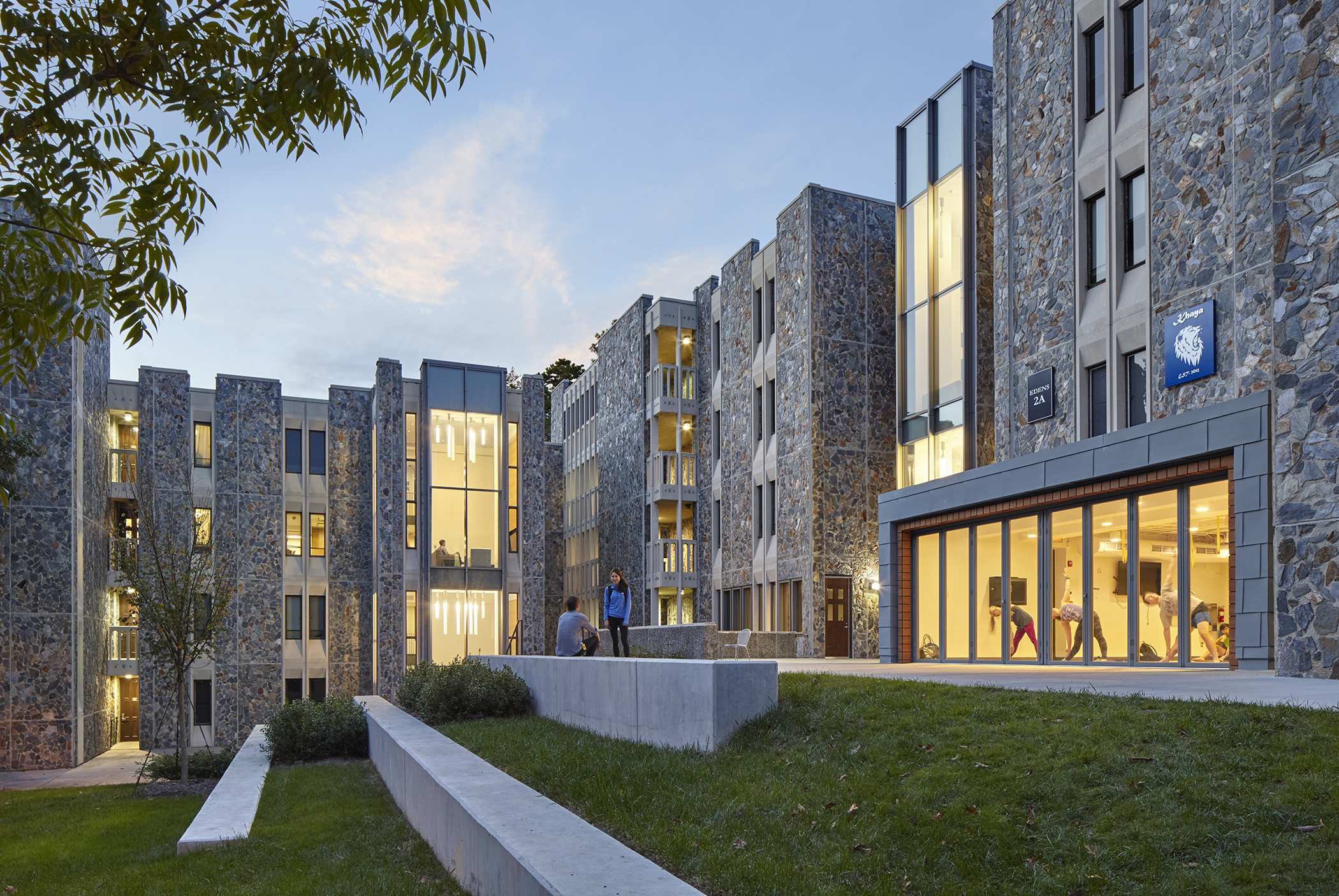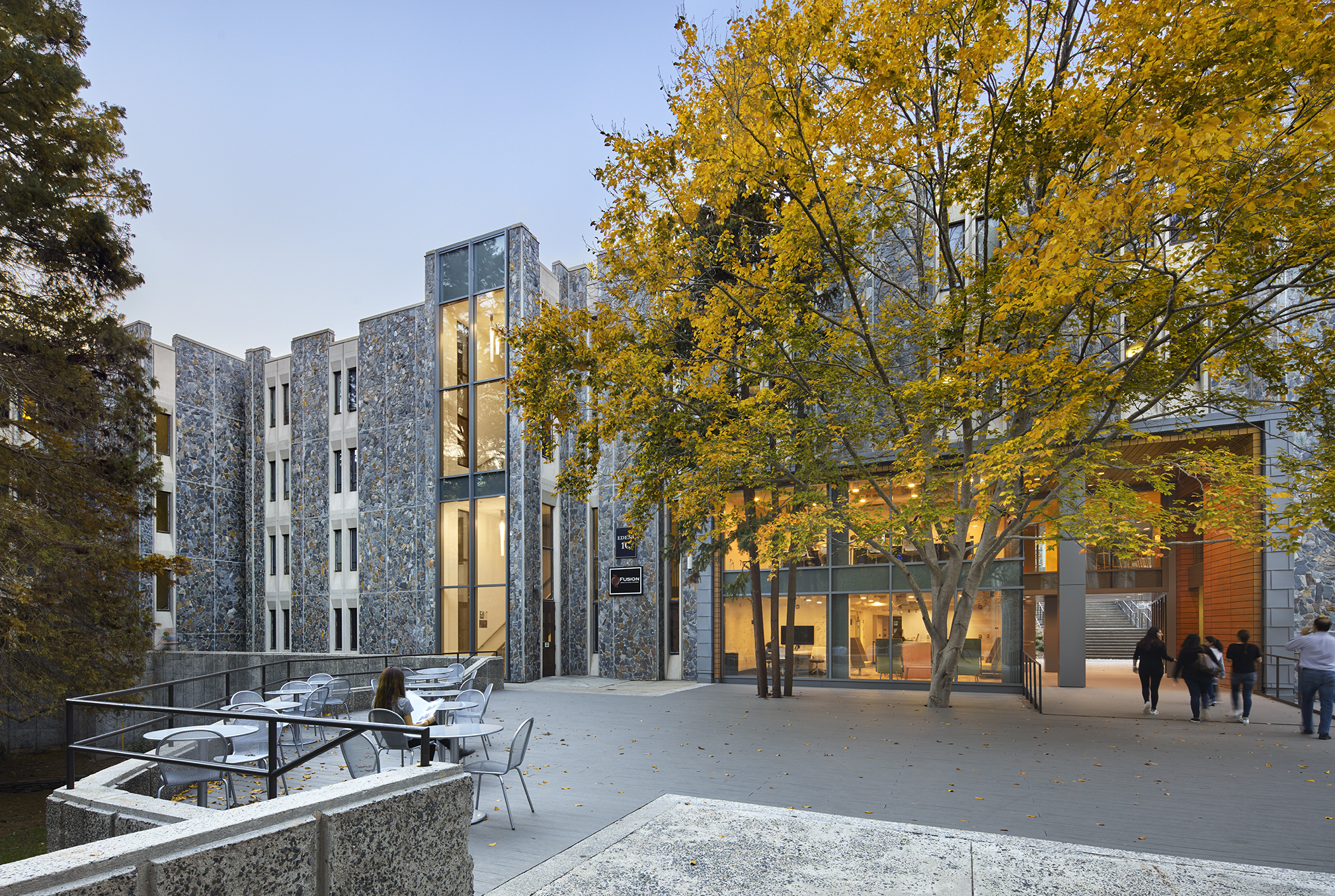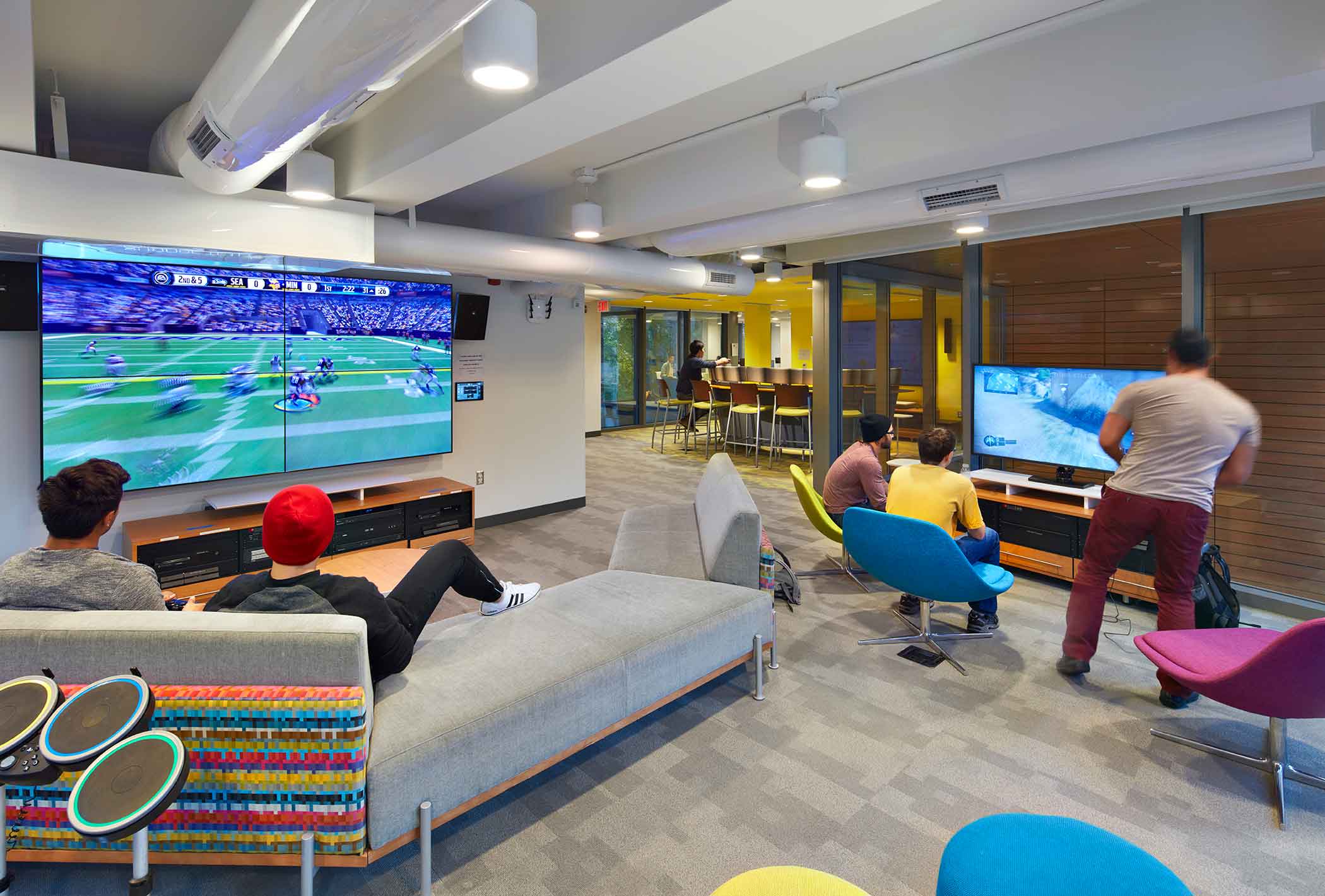‹
ARCHITECTURE
United States Air Force Academy
Madera Cyber Innovation Center
United States Air Force Academy
Madera Cyber Innovation Center
2021-2025
2025 AIA North Carolina Honor Award for Design
2025 AIA Aspire Honor Award for Design
50,000 sqft Lab+Classroom Building
Architect | Grasshopper Scripting
The Madera Cyber Innovation Center serves as a bridge between heritage and the future at the U.S. Air Force Academy, designed to unite military and academic expertise in a state-of-the-art facility. As the lead architect for the building’s central feature, I was tasked with designing a monumental staircase that serves as both a functional connector and a symbolic centerpiece. The design challenge was to reconcile the client's vision for a spiraling, freeform structure—inspired by the campus's iconic McDermott Library—within the constraints of a rigid, rectangular structural opening. The result is a sculptural element that visually anchors the open atrium, fostering interaction between the collaborative zones while respecting the Academy's Modern Movement architectural legacy.
My role encompassed the complete architectural scope for the stair and its integration into the surrounding floor plates. This went far beyond schematic design; I held full responsibility for the stair’s detailing, material selection, and life-safety compliance. To achieve the seamless aesthetic of the self-supporting concrete form and custom bent-glass guardrails, I managed the interplay between complex geometry and building codes, ensuring that egress widths, head heights, and rise-run ratios were maintained without compromising the design’s fluid elegance. This required coordination with structural engineers to resolve the connections at the slab edges and ensure the freestanding structure met strict performance criteria.
The execution of such a complex form demanded a rigorous application of standard Construction Administration services. I led this phase for the stair scope, managing the review of intricate shop drawings, responding to requests for information, and conducting site observations to verify compliance with the design intent. Because the unique geometry required the contractor to deviate from traditional sequencing, the coordination process was intensive, necessitating frequent communication and detailed submittal reviews throughout the build. Through this sustained engagement, I worked closely with the general contractor and specialty trades to resolve constructability issues, ensuring the finished stair was executed with the precision and quality its form required.
Video © Ryan Johnson.
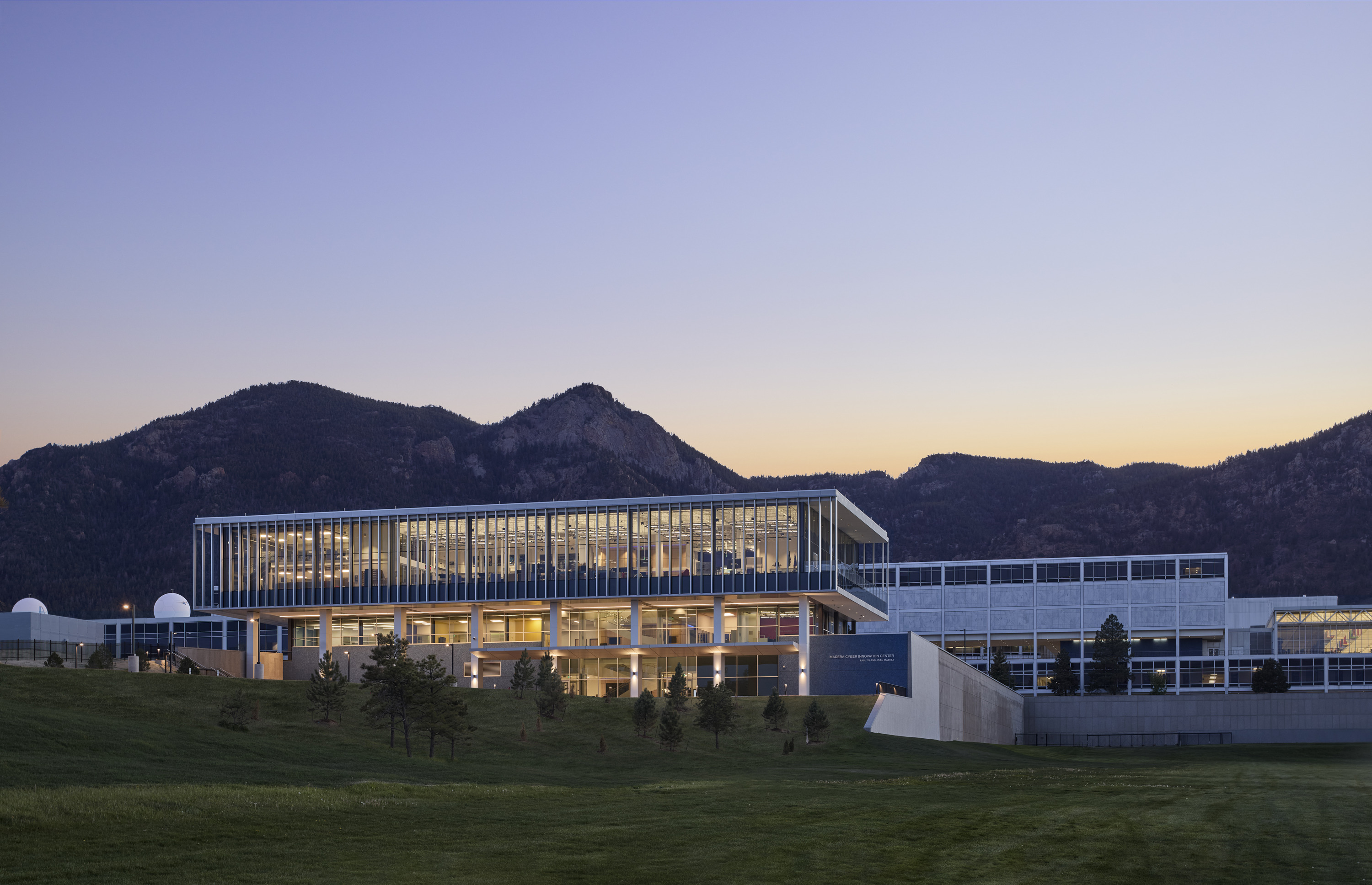

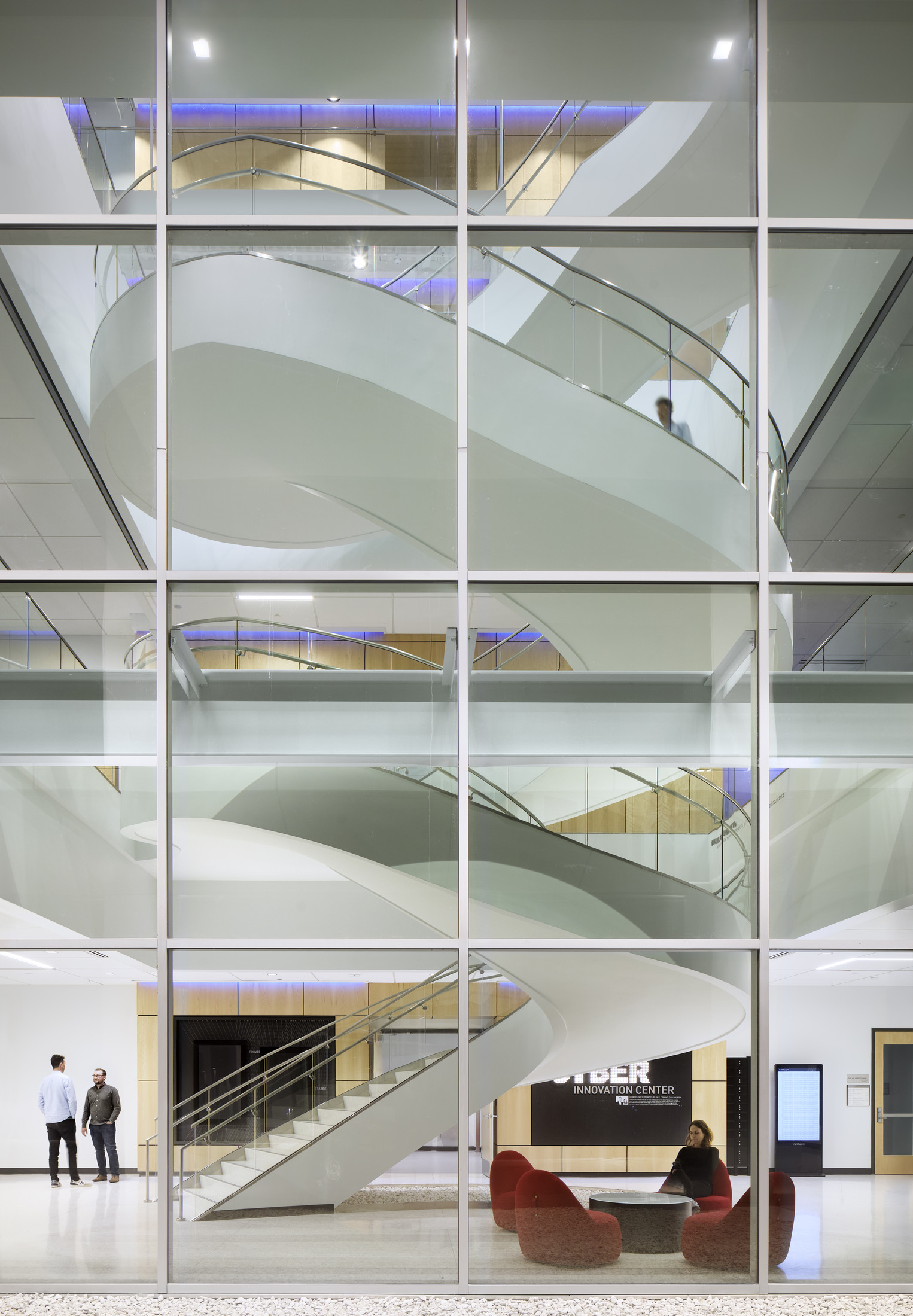

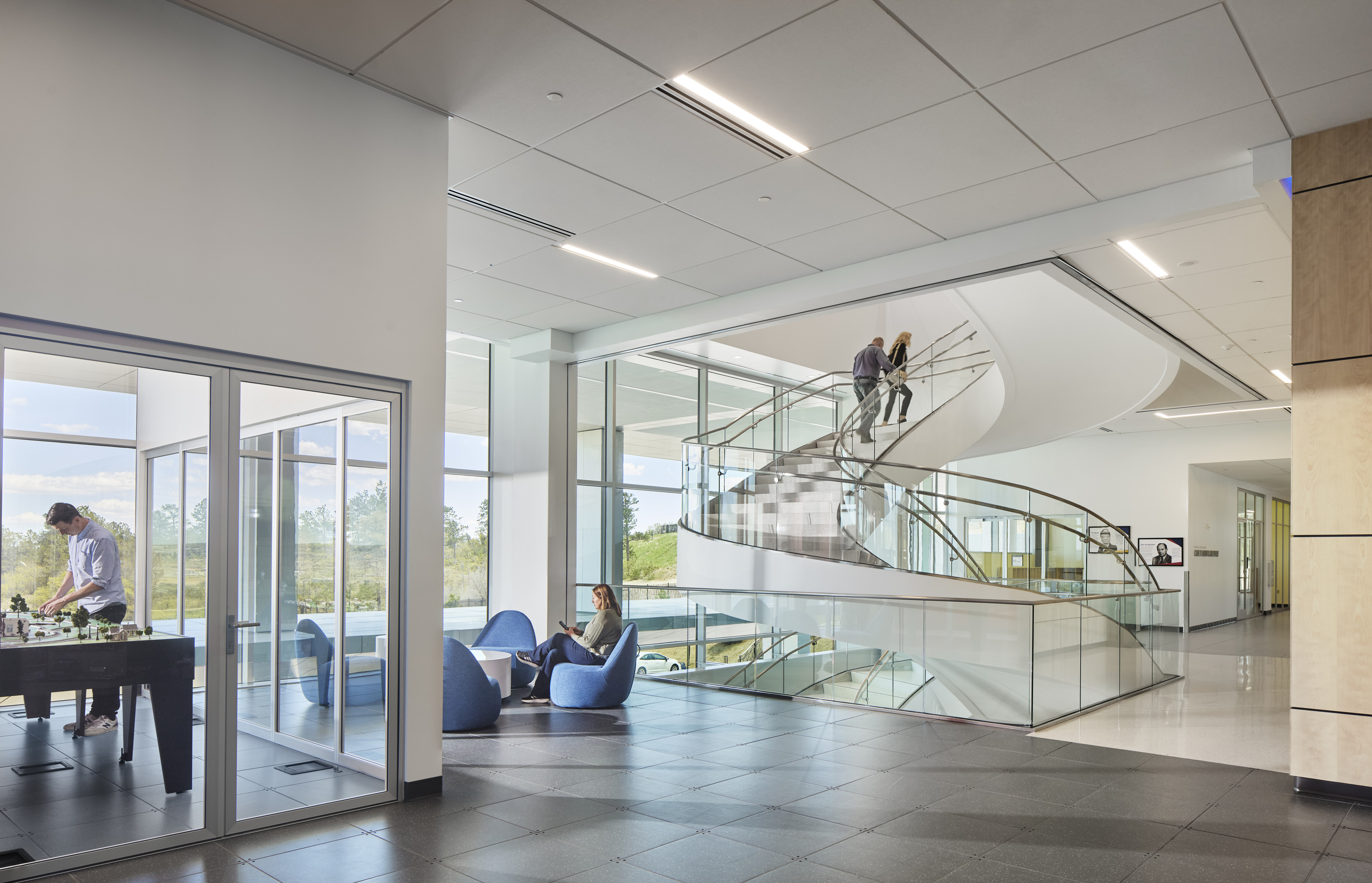

NC State
Fitts-Woolard Hall
NC State
Fitts-Woolard Hall
2016-2021
2024 AIA North Carolina Merit Award
2022 AIA Triangle Merit Award
2021 Building North Carolina Award for Best Public Project
2021 AIA South Atlantic Interior Merit Award
2021 SEA NC Excellence in Structural Engineering Award
220,000 sqft Lab+Classroom Building
Architect | Grasshopper Scripting, Revit Architecture Lead
This 220,000 sf project is a new engineering building for NC State University, housing the dean of the college of engineering, the civil engineering department, and the structural engineering department. It includes research labs, teaching labs, classrooms, and offices. I was involved from the programming phase through closeout. During Programming, I developed a database to track and validate programming requirements throughout the design process. In the design phase, computational design was used to calculate daylighting, energy usage, a dynamic window layout on the exterior. Computational tools were also used to create the focal point for the interior of the building, a wood wall and metal stair meant to visually draw people up into the building. The wood wall was made up of a series of 50 unique, 4-sided faceted panels arranged into large repeating triangles, the form inspired by blending the work of both departments. Since computational design was used, each panel was repeated up to 8 times each allowing for design intent and budget constraints to be met. The resulting design was sent digitally as a series of coordinate points to the fabricator to be digitally fabricated. As the main Architectural representative on the project during CA, the data from the contractor was linked to a floor plan to quickly illustrate where the design team needed to work that day. My scope of work also included me being the LEED accredited professional helping the project achieve LEED Silver, and the first LEED v4 project for our company.
Photos © Ryan Johnson, Mark Herboth Photography LLC and Jordan Gray.Used with permission.Video © Ryan Johnson.
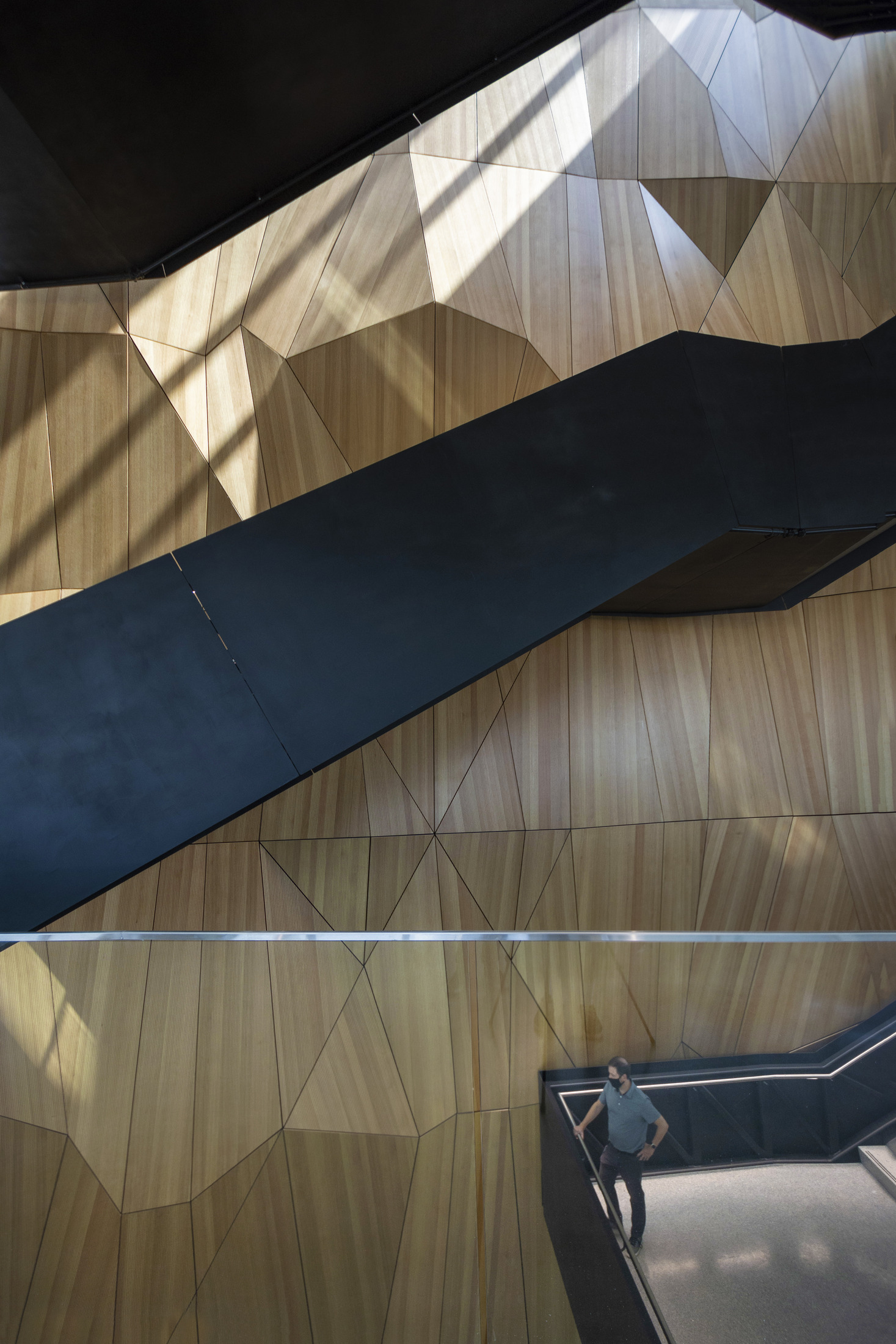
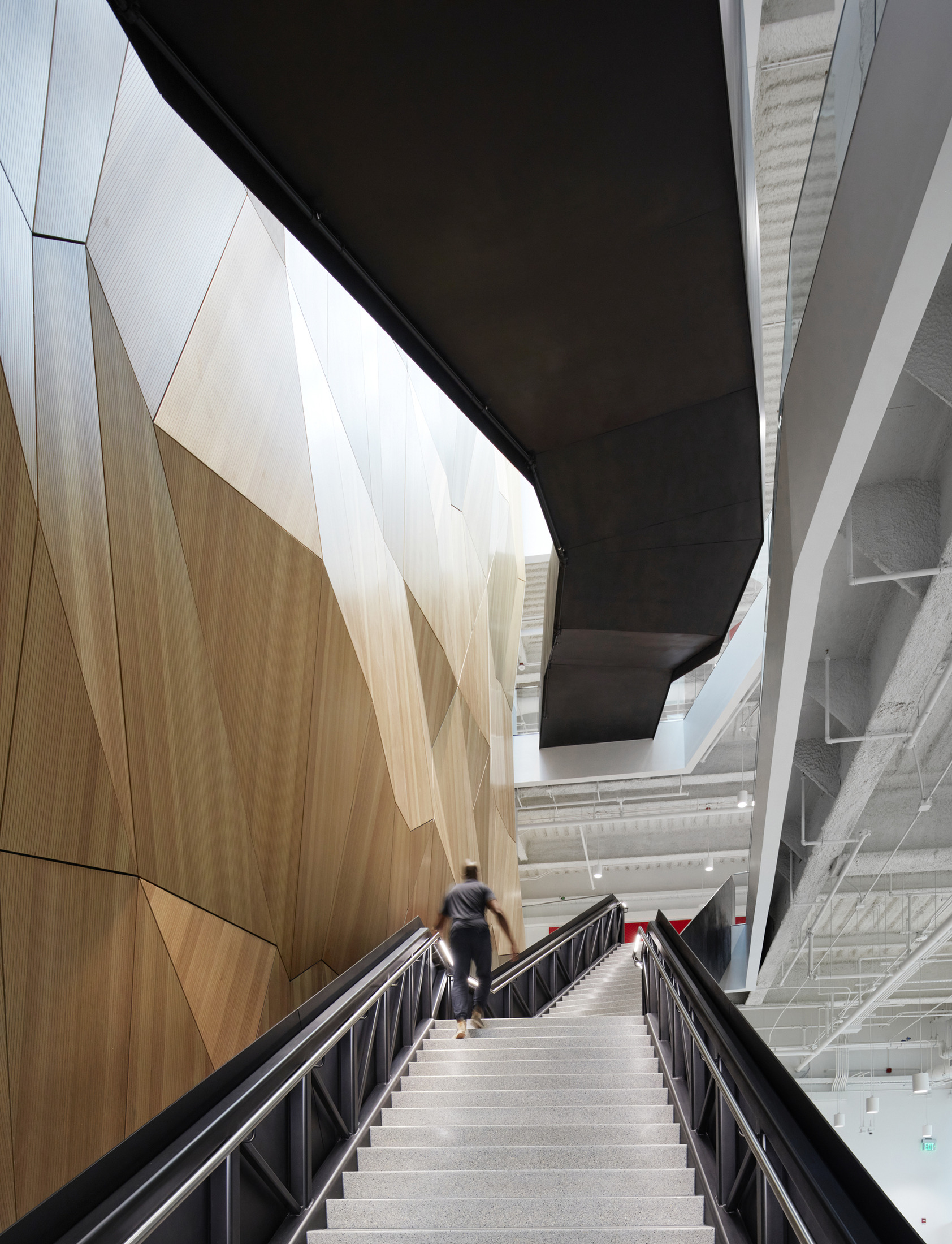

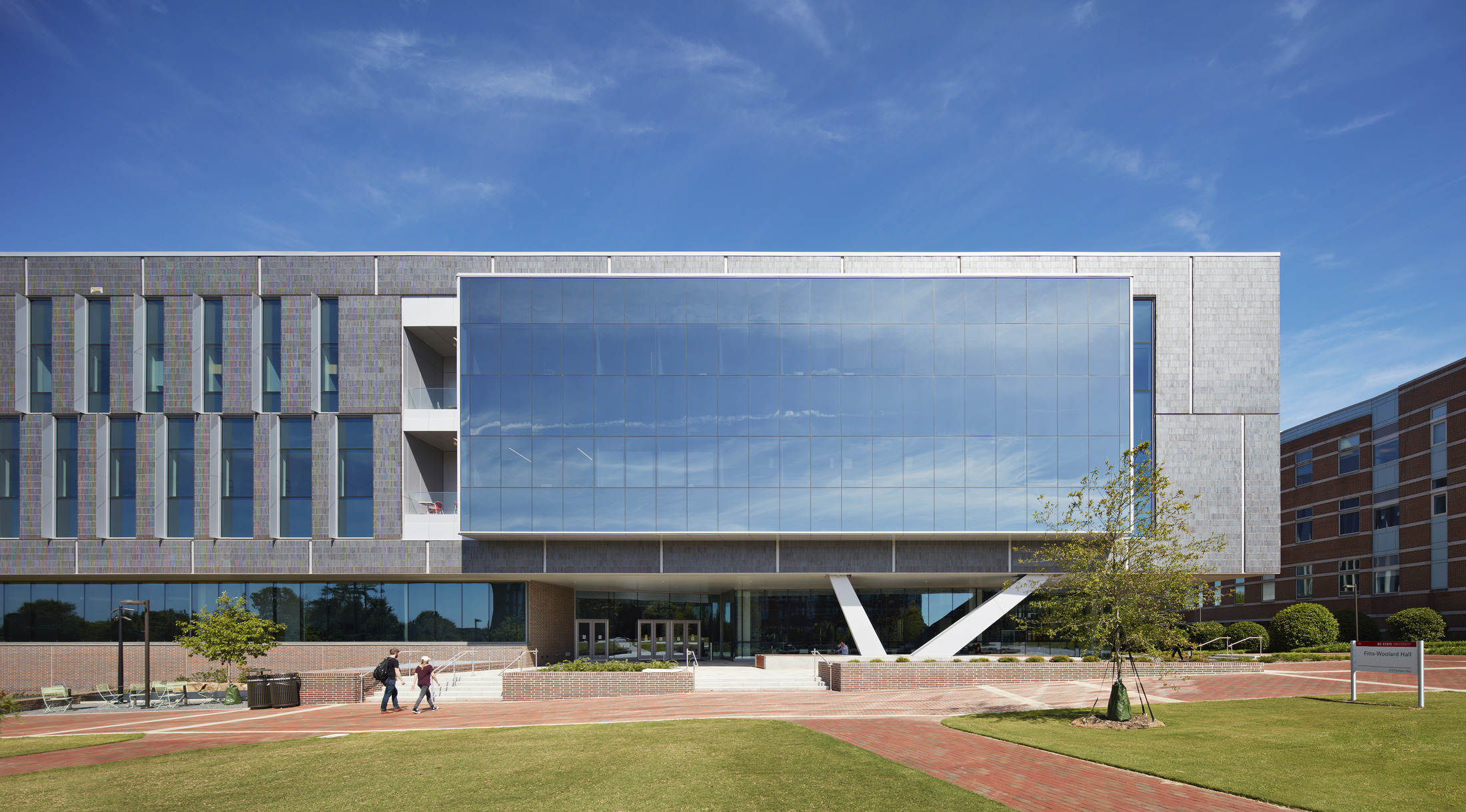

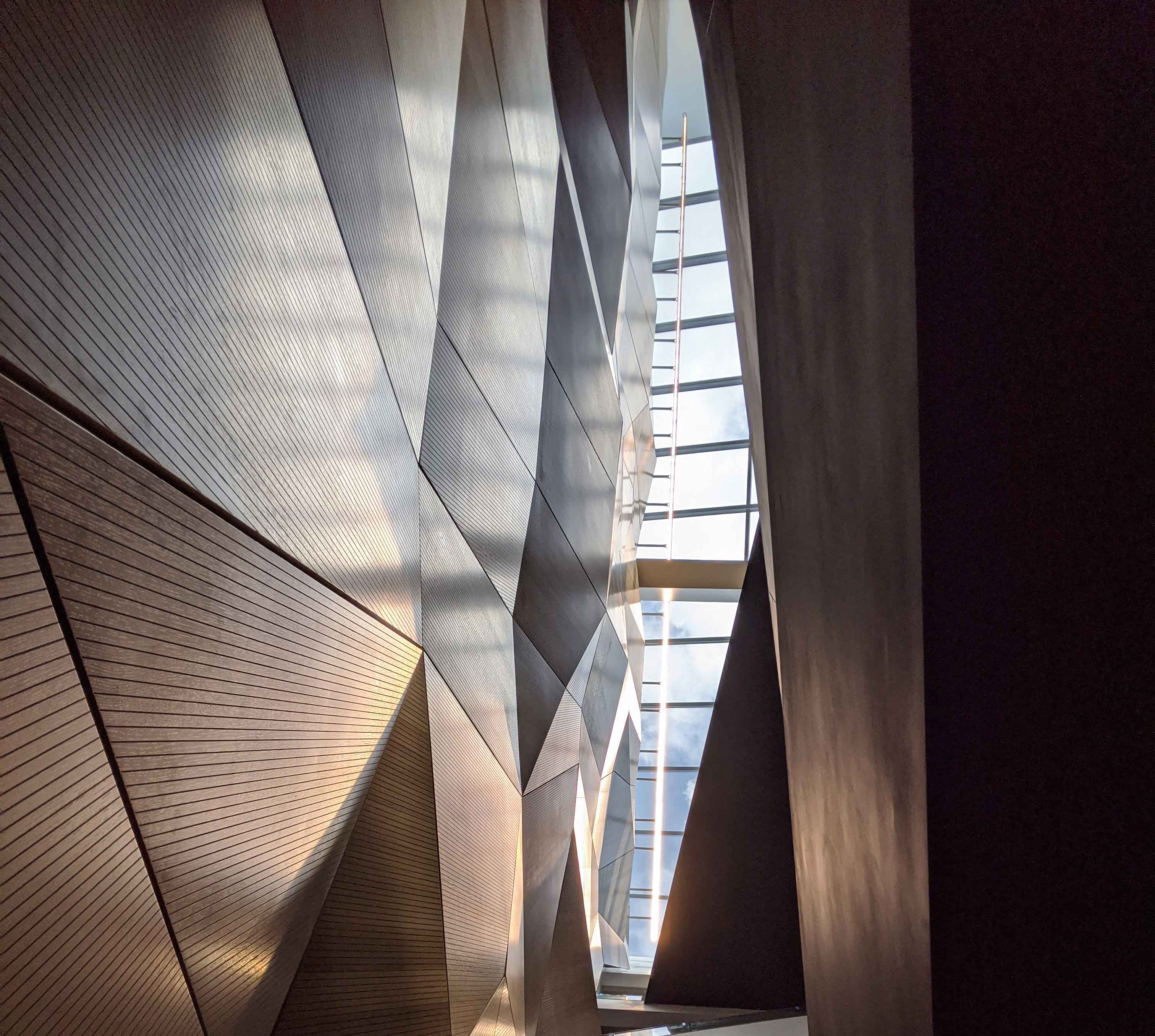
Wake Tech
Parking Deck 2
Wake Tech
Parking Deck 2
2013-2016
2019 AIA South Atlantic Region Honor Award
2019 AIA Virginia Merit Award
2018 AIA North Carolina Honor Award
2020 AIA Triangle Merit Award
850 space Parking Deck
Architect | Facade Detailing, Grasshopper Scripting, Revit Architecture Lead
The Wake Tech campus is split by a natural wetland and forest. The site for the deck is located directly on one edge of the forest. All students commute to campus, requiring ample parking and large parking decks. To break up the monotony of the long edge of the deck, a parametrically generated stainless steel facade was designed. The panels respond to its context by being closely spaced at the street edge and opening up at the wetland edge as they turn the corner. Both sides of the deck are visible to students, one side is visible from the street, and the other from a pedestrian bridge that moves across the wetlands and connects to the main library of the campus. In addition, a computational design for supergraphic floor numbers was generated out of durable ACM panels.
Photos © Mark Herboth Photography LLC. Used with permission.Video © Ryan Johnson.

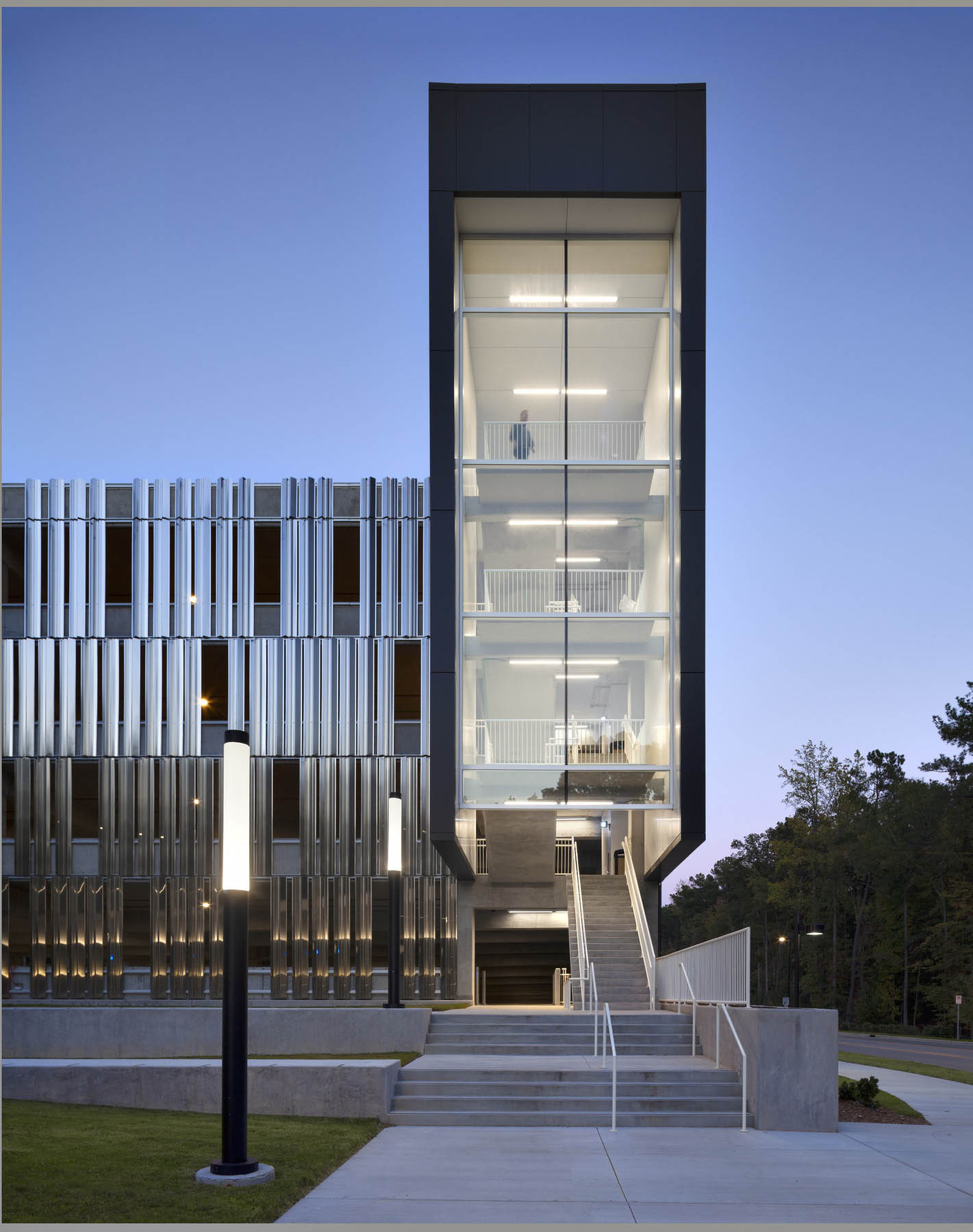
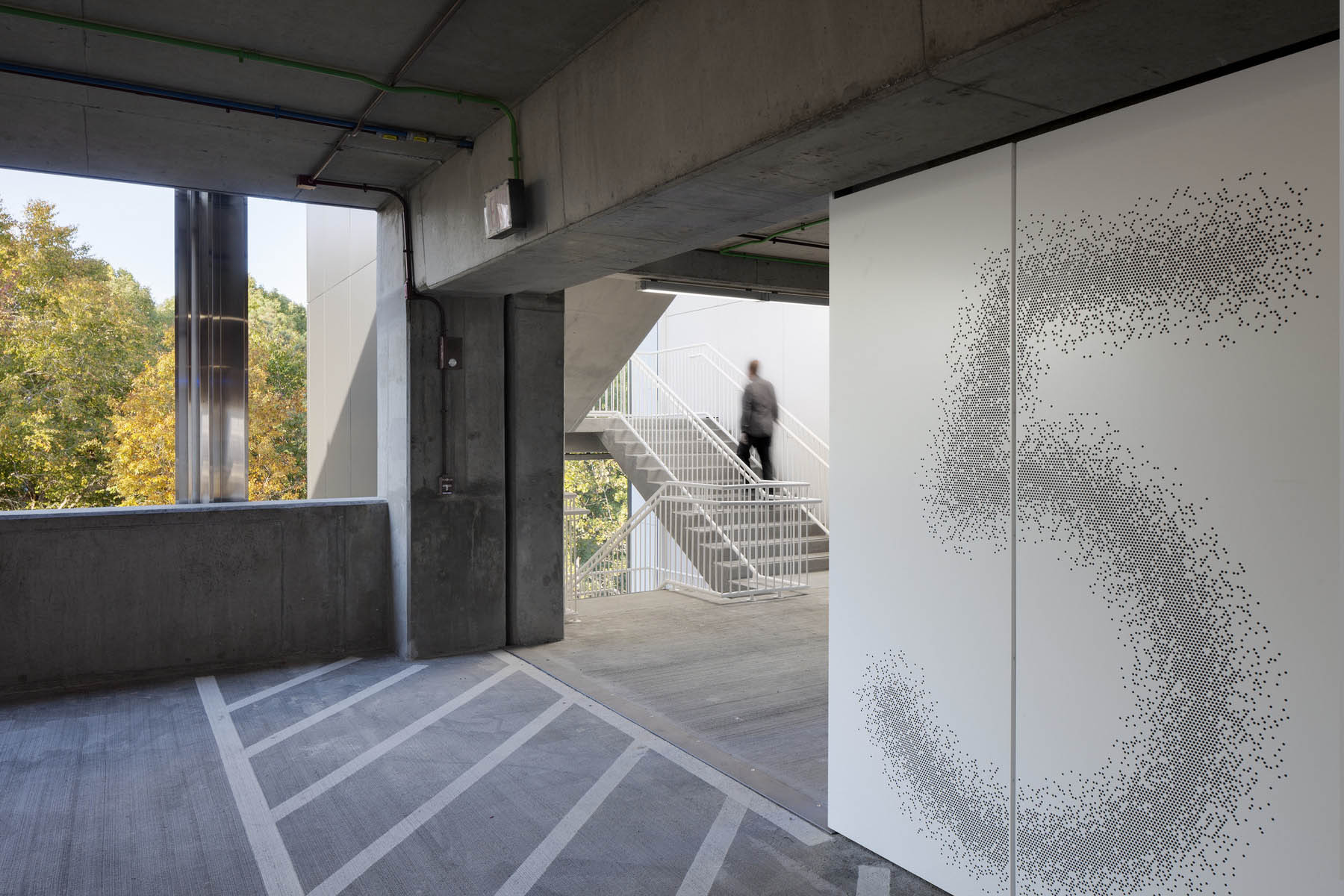
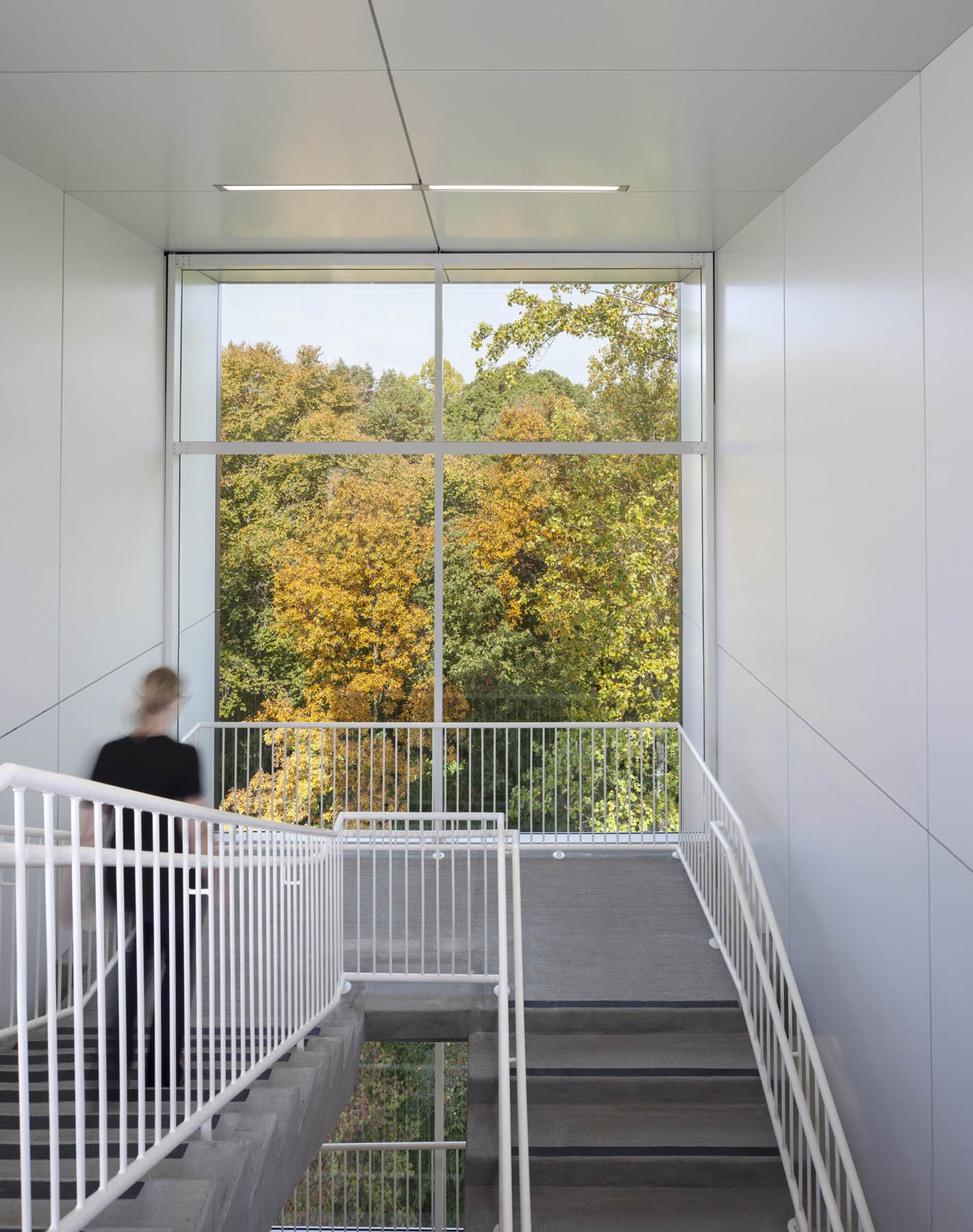
NC State
James B Hunt Jr Library
NC State
James B Hunt Jr Library
2009-2012
230,000 sqft Engineering Library
Intern Architect
The new engineering library for NC State has won over 20 design awards and been featured in multiple publications. My engagement started during Schematic Design. As BIM Coordinator I was responsible for ensuring the Revit model was working properly. I was also responsible for a large part of the documentation alongside the team. I also was responsible for reviewing RFI's, Site visits, and ASI's. During CA I created a database that tracked all the CA Documents. The database was such a success that it was deployed firm-wide for all projects in CA.
Photos © Mark Herboth Photography LLC. Used with permission.Video © Ryan Johnson.
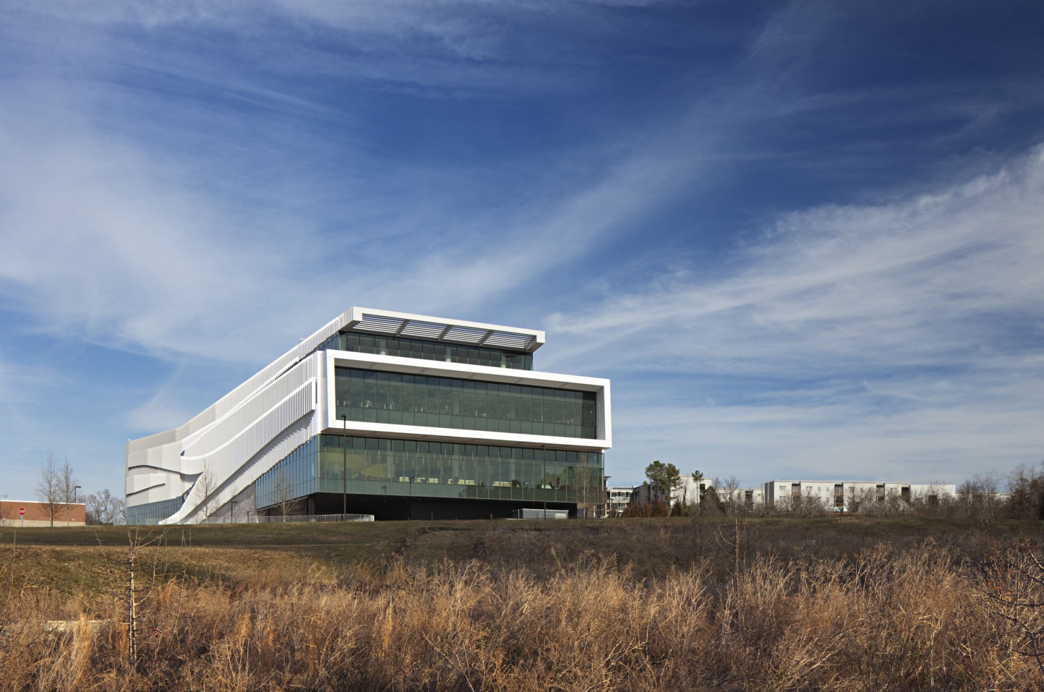
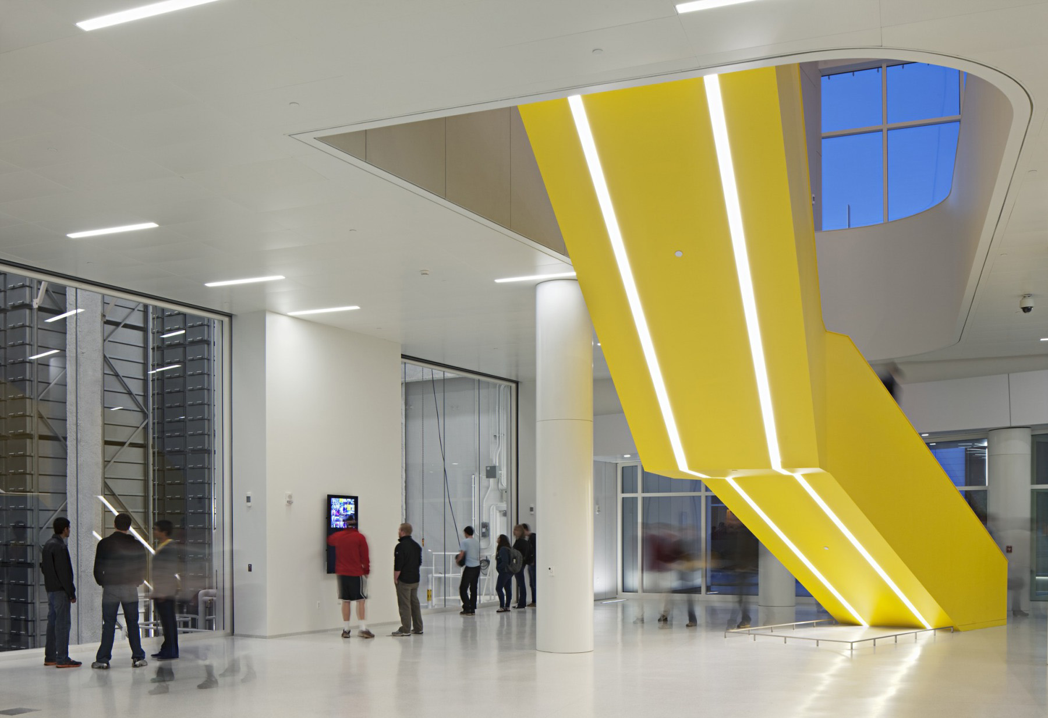

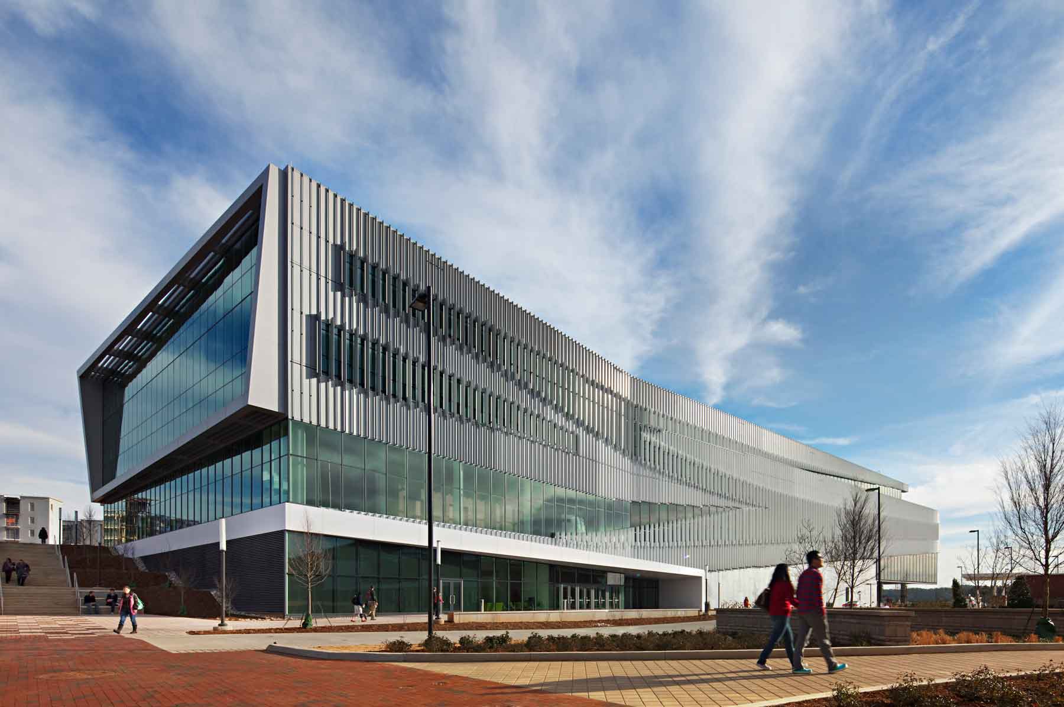
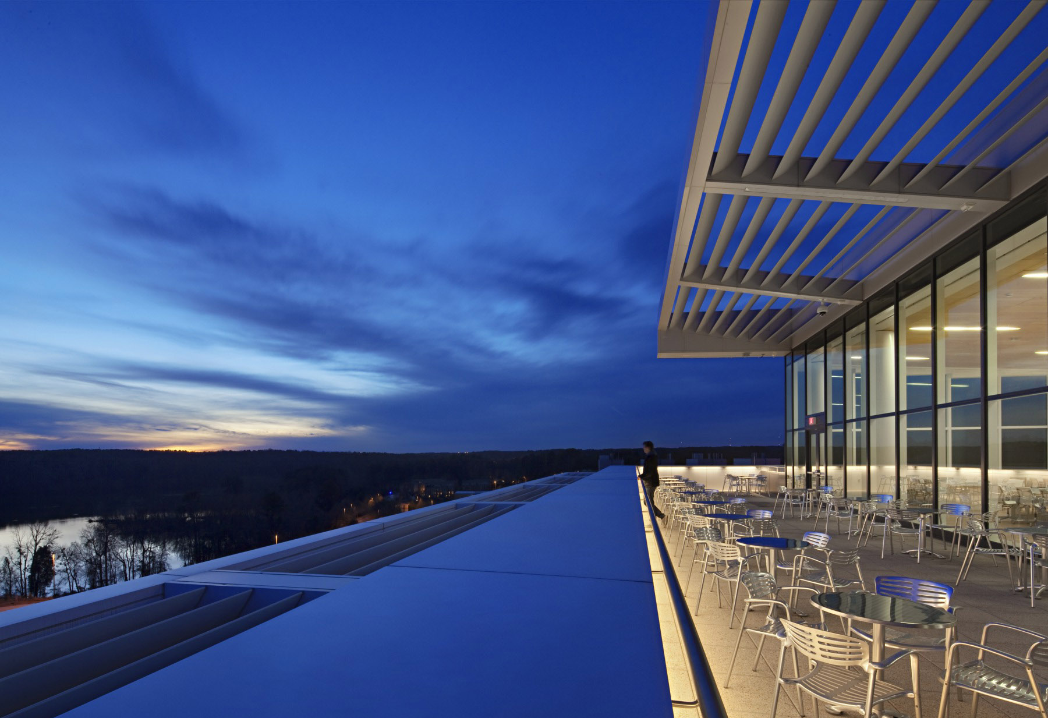

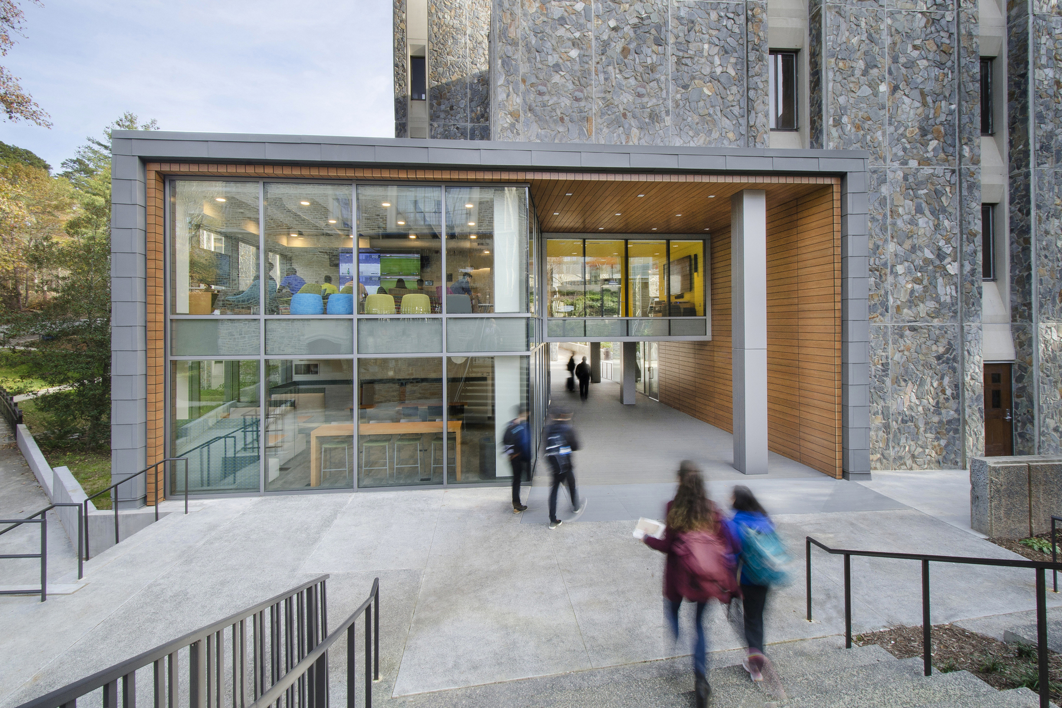
Duke University
Edens Quad Dorm Renovation
Duke University
Edens Quad Dorm Renovation
2015-2016
2021 AIA South Atlantic Merit Award
2020 AIA Triangle Honor Award
2017 AIA NC Honor Award
154,000 sqft Dorm Renovation
Architect
Duke University needed to increase the desirability of the Edens Quad dorms. Students simply didn't want to stay in the closed off, Brutalist quad that turned its back on the rest of campus. The University also wanted the dorms to feel more open, inviting and connected to the rest of the campus. The big idea we had was to collect all the small shared commons spaces that were spread throughout the dorms and gather them into one place (replacing the existing spaces with dorm rooms). The final idea included slicing a hole through one of the buildings to act as the gateway to the quad, making it more inviting. This gateway houses the new study commons and gaming room. Other parts of the renovation included reworking the outdoor spaces to be more inviting and usable, renovation of each dorm's commons rooms by removing the solid concrete panels and replacing them with glass, as well as the addition of amenities such as a Gym.
Photos © Mark Herboth Photography LLC and Jordan Gray.Used with permission.